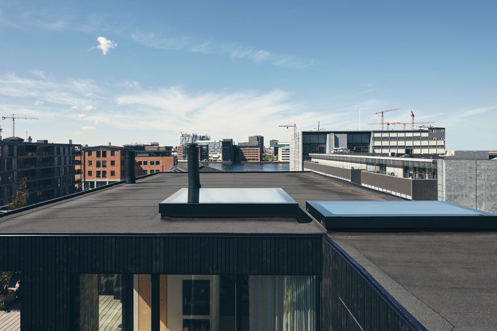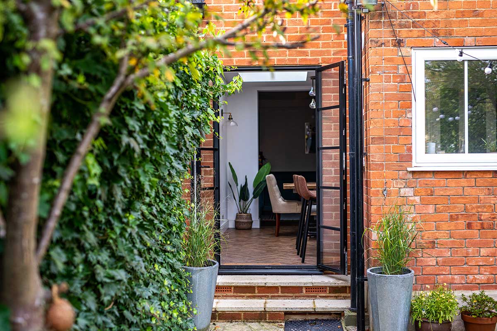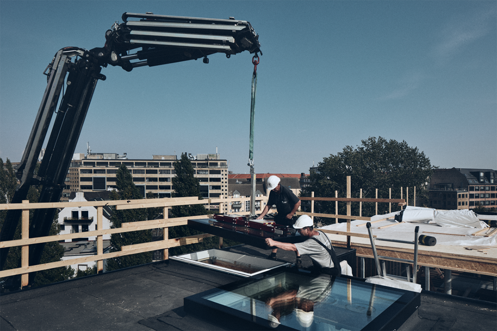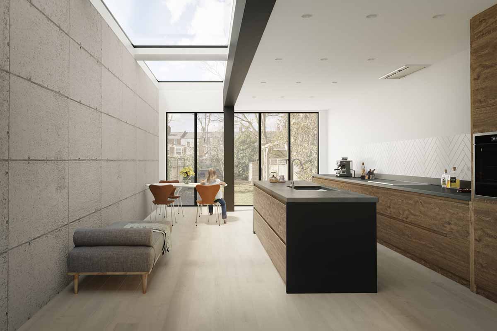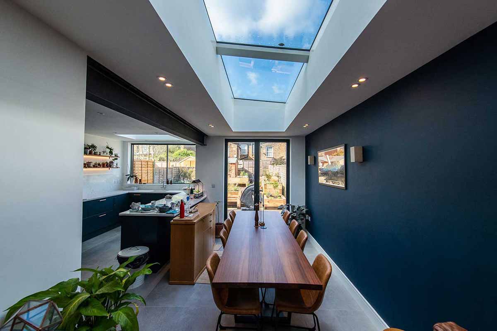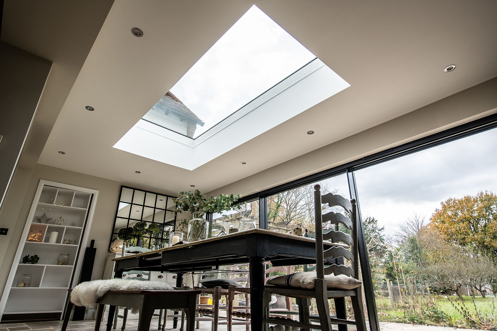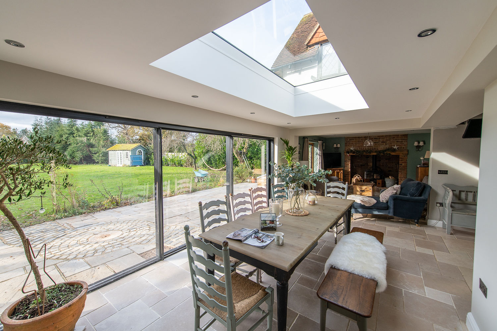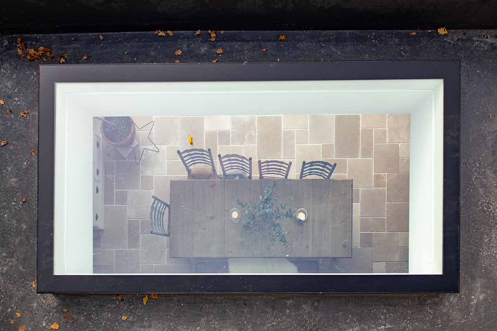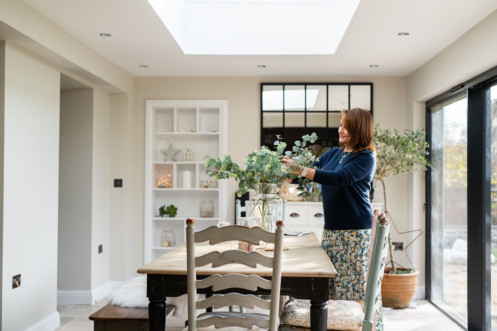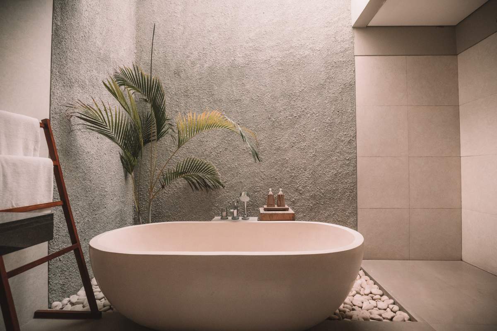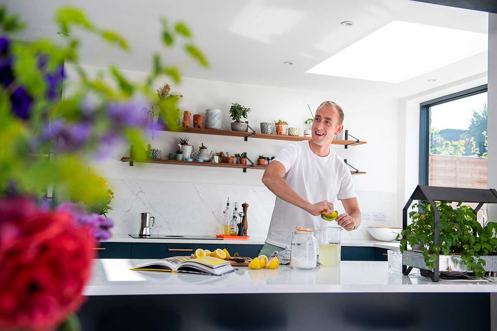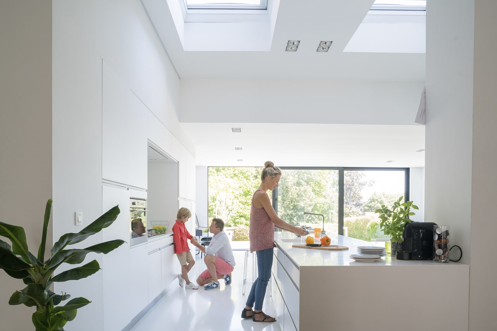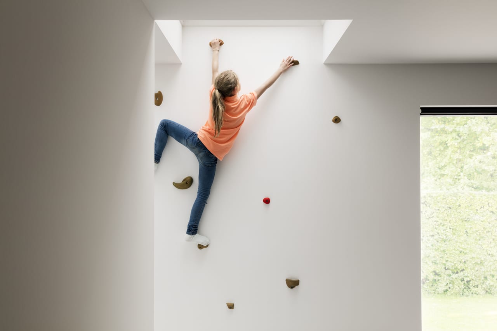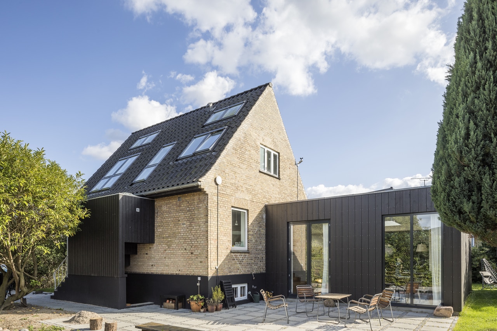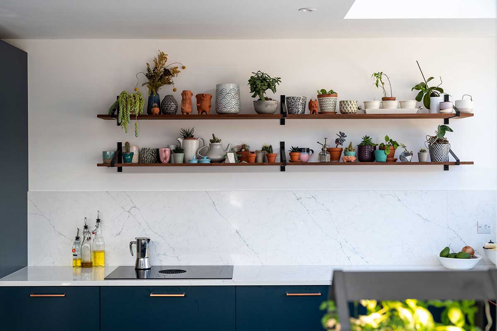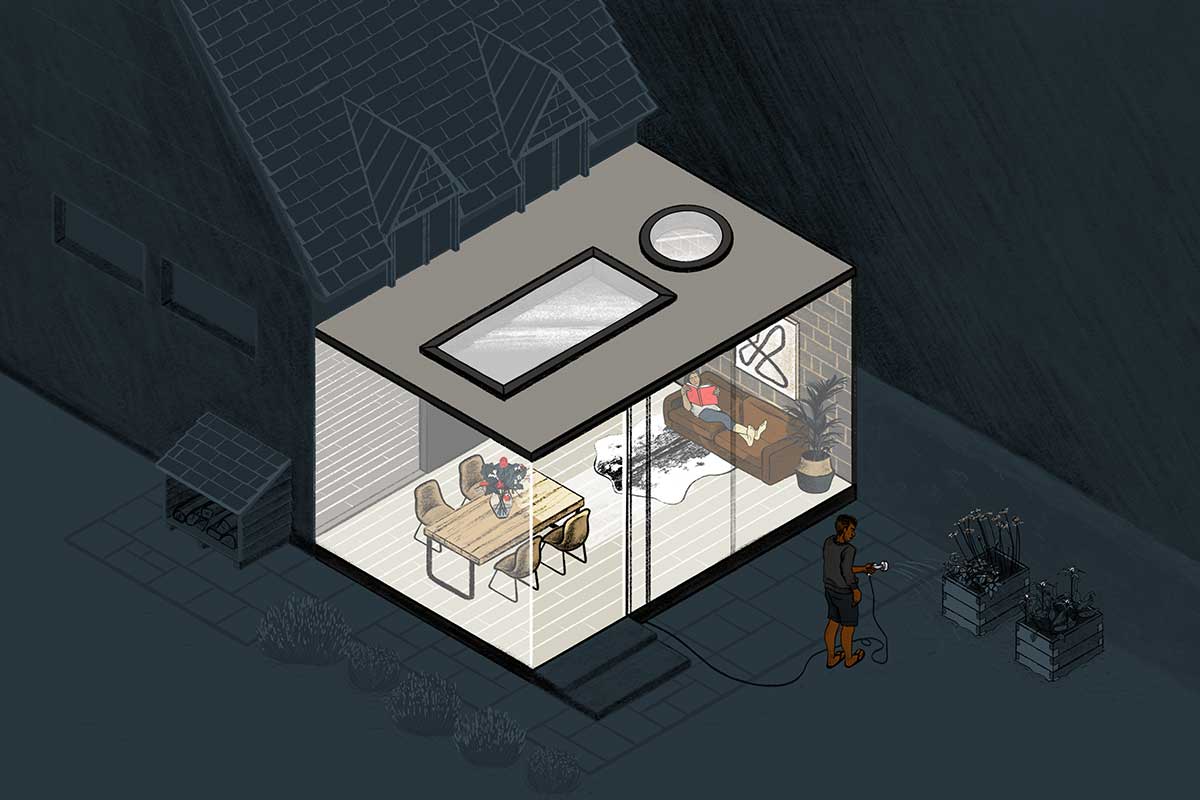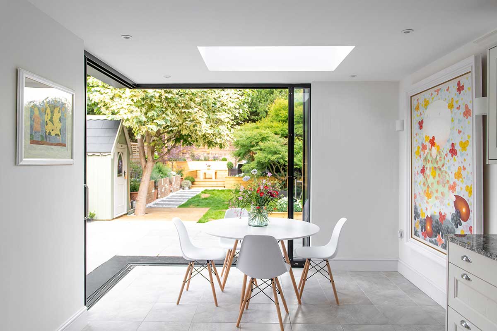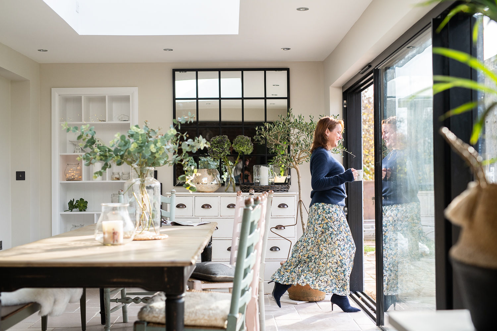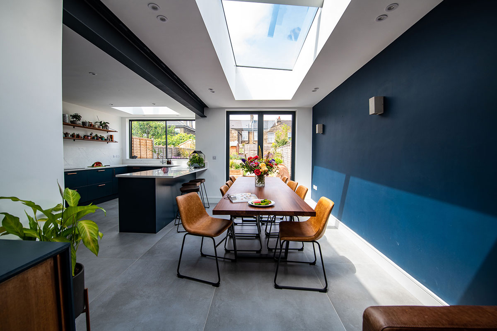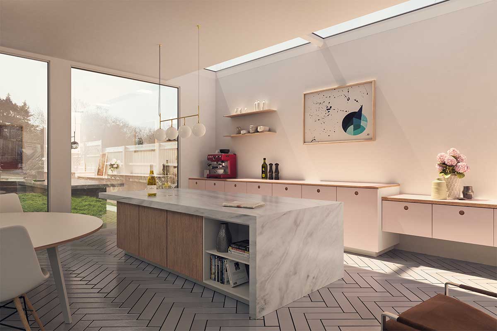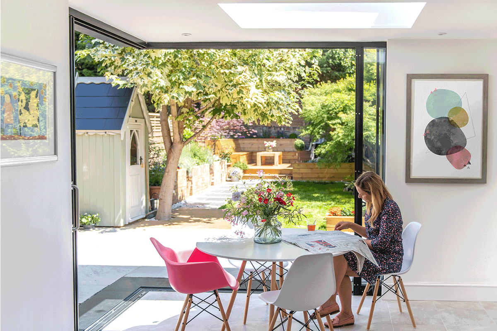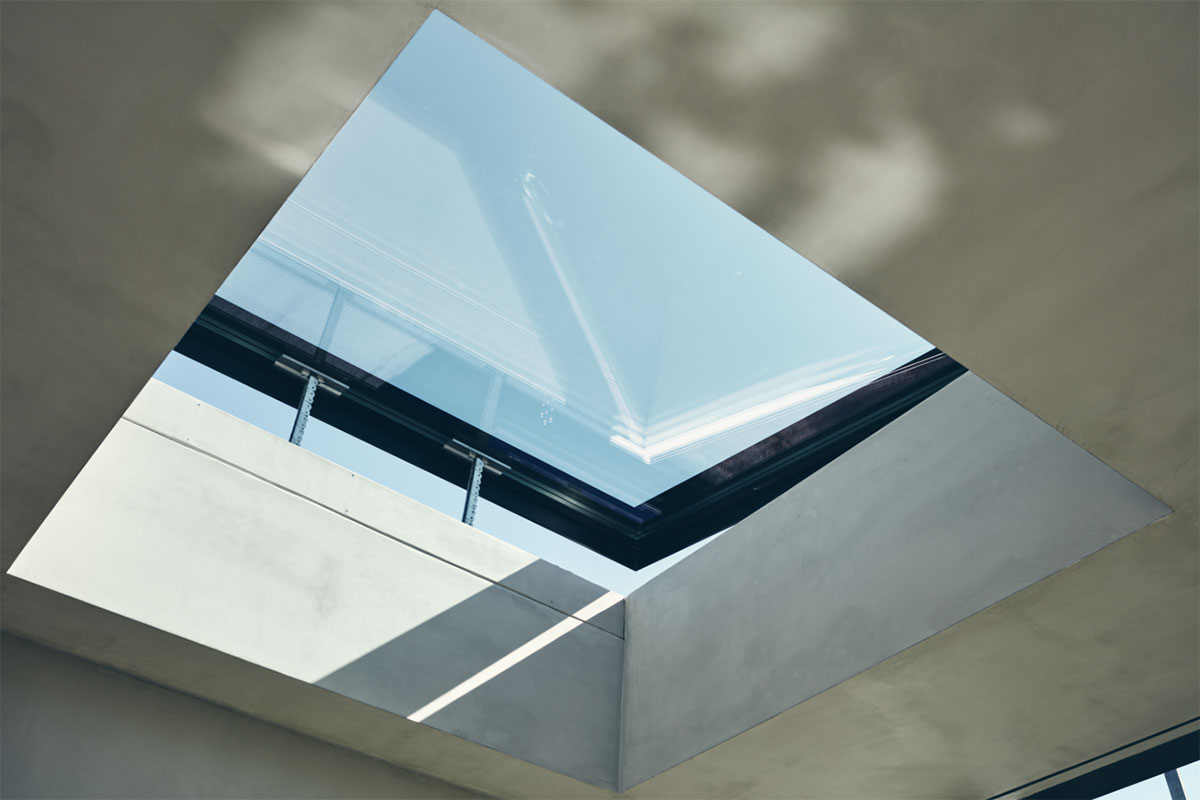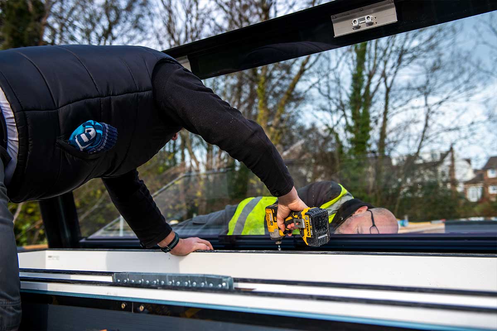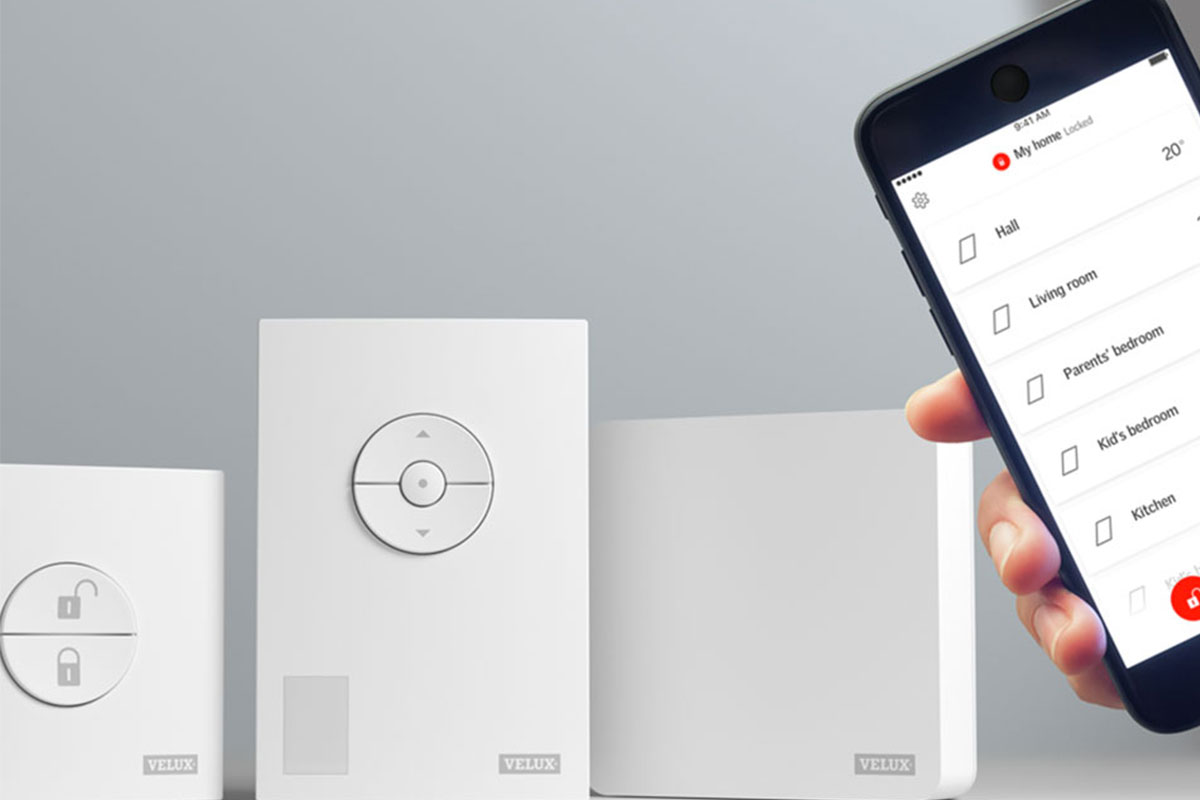How to retrofit a rooflight into an existing roof
We are often asked if a rooflight can be added to an existing roof, and what checks need to be undertaken and in what order to see if this will be possible.
The benefits of having a rooflight in a space are plentiful, they bring natural light and ventilation deep into a property, in areas where it might not be possible to have windows. They can drastically change the look and feel of a room modernising it and giving it a completely fresh feel. This is all well and good if you have designed your space around a rooflight when it was being built, but what can you do if you already have a space and you want to add a rooflight to it?
There can be many factors that can affect if this will be possible or not. There are no easy answers to this question as all situations will be different and sometimes you will need to invest a certain amount of time and money to find out that it might not be possible to do.
In this article we will go over the basic principles of how assess what kind of rooflight will be suitable for your roof type and how you assess the current condition of your roof. Finally, we will look into the likely extent of the works that will be required to install a rooflight.
As a starting point I would advise reaching out to a construction professional to see if they can assist with you, as they may be able to help take some of complexity out of this task. However, if you are looking to start the process yourself, or get a good understanding of the different stages that you will need to go through in order to get an answer, then I would advise progressing as follows.
What type of rooflight can I have?
The first thing to look at is what products will work with the space that you have. This will apply both to the space available on the roof itself, and how a rooflight will work with the space below it. I would advise you to take a look at your existing roof, and try to gauge what might be possible, to do this you will need to look at the following:
The size of the roof
- What is the available space that you would have for a rooflight? It is important to know this as it will be important for working out what size rooflight you can have in the space.
The fall or pitch of the roof
- Does your roof have a fall on it? Or is it fairly flat? As a general rule of thumb, roofs under 15° can use ‘flat rooflights’ where as pitches over 15° will need to use ‘pitched rooflight’ products. It will be important to understand roughly what fall you have to know what rooflight products will be available to you.
What is surrounding the roof?
- A VELUX or Vario by VELUX style product will require an offset from any from the edge of a wall or parapet wall to the inside edge of the rooflight to get waterproofing around it so this could affect the size or location.
- Pitched rooflights also need to be positioned down from the ridge line from the top part of the roof.
- To get specifics on these dimensions you will need to discuss this with a designer or installer.
After having a look at stage one, you should know if you can have a flat rooflight or a pitched rooflight and the space that you have available for the rooflight. This will mean that you can now work out the type and size of product or products that you can have on your roof.
Choosing a product
There are two main types of products in the VELUX family of rooflights. VELUX rooflights offer both flat rooflights and pitched rooflight products that come in a wide variety of standard sizes. By creating rooflights in standard sizes, it allows them to be very cost efficient. However, because the products are standardised, there is obviously a limit to the size and shapes that they offer, so if you are interested in a more unique shape, or larger window then Vario by VELUX offer a range of flat rooflights in custom sizes and shapes. Both of the rooflight types have a price calculator on their websites that can help you assess their costs in real time, so they can be a great place to start to look to get inspiration ideas and get a gauge for the price of your rooflight.
Planning permission
By adding a rooflight to a space, you are changing the external fabric of the property and will as a result require planning permission for the rooflight. If your house is not in a restricted area (such as a conservation area, an area of natural beauty, or a listed building) then you might have permitted development rights on the property, a form of automatic planning approval, and a lot of rooflights are covered under these permitted development rights.
Alternatively, you might require a planning application for the changes, which will require a set of existing and proposed drawings as a minimum for the application. Unless you are comfortable with the planning process, we would advise reaching out to a professional for assistance with applications to the council as council policy can change dramatically from one area to the other, or between different housing types.
We are mentioning the planning permission stage at this point, but it will be slightly variable as to when to apply for planning permission in this process. For some, working out the overall costs of the rooflight might be more important, in this case planning could possibly be delayed until after you have established if the works in general are within budget. For others cost will be less of a factor and you might want to progress with the planning as early as possible to reduce the overall time you need to wait until you can start works on the rooflight.

Assessing costs and the extent of the works
There are two main elements to assess the costs of the works, the cost of the rooflight and the costs of the associated works to install it and make good the structure.
To assess the costs of a rooflight as we have explained above you can go direct to suppliers to get the prices. VELUX rooflights come in standard sizes whereas if you want a non-standard opening you go for the Vario by VELUX bespoke rooflights line. For either option you can work out the costs of the rooflights instantly using their online calculator tools. For other products, you will most likely need to contact a supplier directly to get cost estimates.
However, the raw cost of the rooflight will not be the only cost, so once you have an idea of this, you will need to work out what the other building costs will be. In order to do this, you will most likely need to approach a builder to get a cost estimate for the works.
There are many factors that will affect the complexity and costs of adding a rooflight on to an existing roof. It will help yourself and the builder to assess and price the works accurately if you can provide some of these basics to your construction professional.
Where possible the information that you are going to want to find out at this point is as follows:
The existing structure
- It will be important to gauge at some point what the existing structure is in the roof, it is most likely in the UK that the structure is timber, as this is by and large the most common form of roof structure here, but it could be many other things, and some might be more difficult to work with. If you can work out what the structure is, it can also be useful to know the size of the structure, so for instance, if it was timber, it will be necessary at some point to know how deep the timber joist are and how much space there is between them.
The existing finish of the roof
- What is your current roof finish? Is it tile, metal or a flat roof membrane of some kind? Different products are more compatible to certain types of roof finishes and build ups, so again it can be useful to mention the existing roof finish to your installer to see what they would recommend.
Insulation in the roof
- Is the roof currently insulated, and do you have an idea of what thickness insulation is provided? This will be important to know later on when we think about what ancillary works will need to be undertaken to complete the task.
The existing condition of the roof
- It is also worth thinking about the current condition of your roof. Is your roof fairly new, or is the roof in a poor condition and will likely need replacing in the near future? This can be important in assessing the amount of work you might want to undertake at this stage.
Once you have assessed these elements, you will be able to start to explore the extent of the works that will be required to install the rooflight. The biggest stumbling block at this stage will be the structure, and what if any additional structure will be required to undertake the works.
You will most likely require a structural engineer in order to assess the current condition and capacity of the roof. You can engage one directly, with the information that you have collected, or your builder might have one that they work with regularly.
You will need them to assess what structure needs to be added to support the rooflight. This will most likely be additional timber elements to strengthen the structure, but depending on the size and existing build up steel work could be required.
The reason I suggested looking at the current condition of your roof is because, if your roof is in imminent need of repair, this can be a good opportunity to replace the whole finish and get a new water tight covering on it, to save doubling up on some of this work in the future.
It is worth thinking in tandem about if the roof is properly insulated at this point. Major works to any structure, (walls, roofs or floors) will require that the structure is upgraded to meet modern building regulations, so if you make major changes, it is likely that you will be required to add insulation to your roof. This can often be an overlooked requirement and can add cost, so it is worth considering early.
Getting a price
At this point you should have most of the information that will be required to price adding a new skylight to an existing roof, and of course it might be that this element is only a small section of a larger re-modelling works. Regardless, it will be time to reach out to a contractor or building professional to get a price for the works.
It will be important to supply as much information to them as possible when they are pricing so that they can’t say that they weren’t anticipating X or Y later down the line and charge extra for it. Try to get a good breakdown of costs with fixed figures wherever possible and try to do your research into the experience of the contractor by obtaining customer references.
Hopefully this will have helped you guide you as to if it will be possible to add a rooflight to your existing roof. There can be a lot of steps to this, so as I have mentioned previously, it can be prudent to reach out to a construction professional like an architect, designer or contractor to assist you with this.
A guest post by Holloway and Holloway Architects



