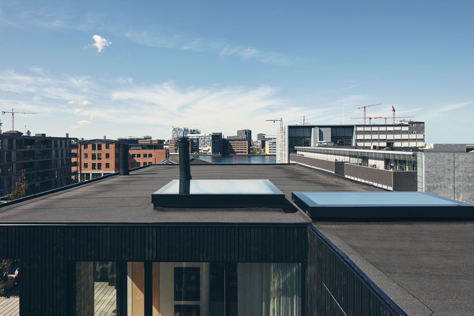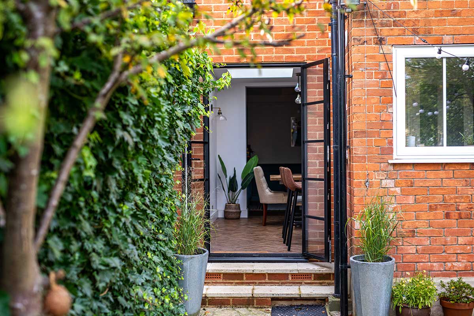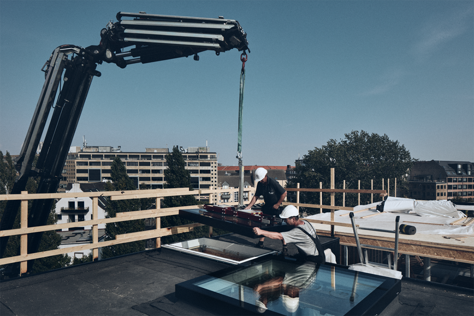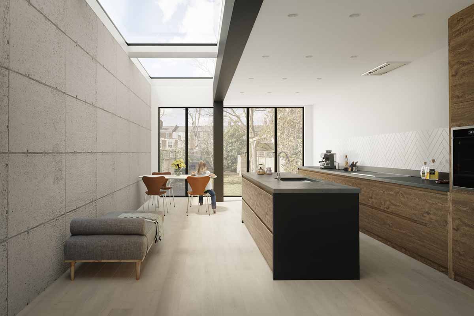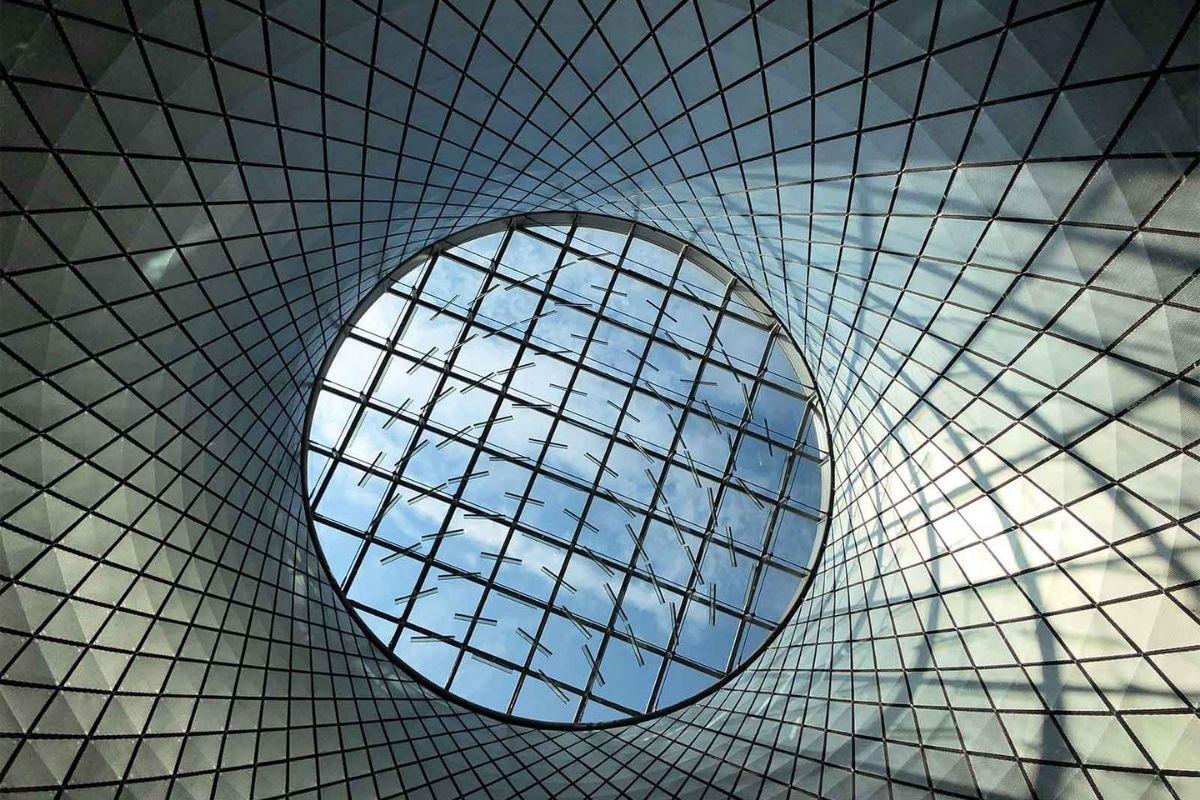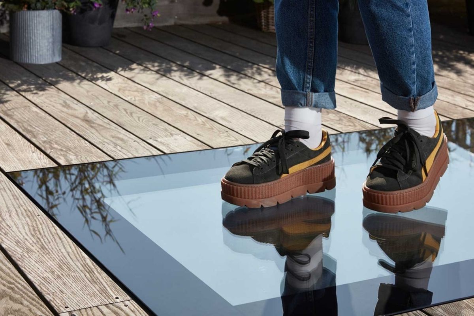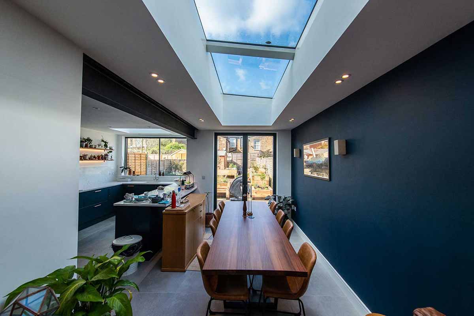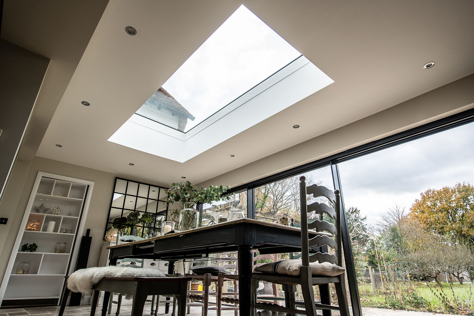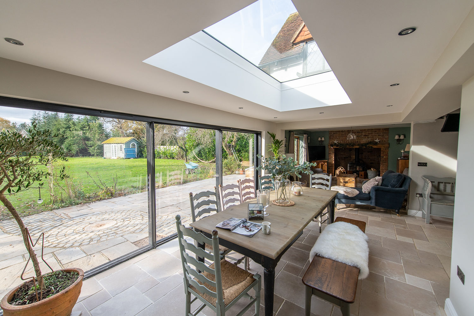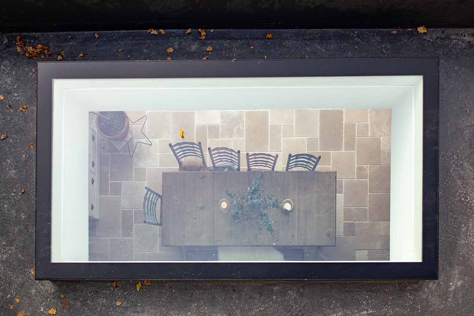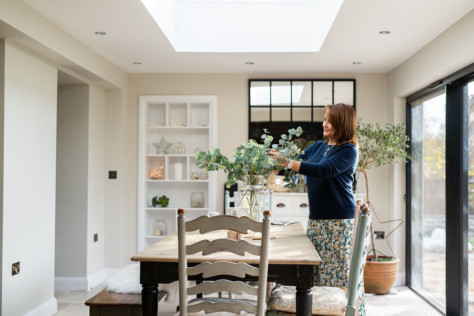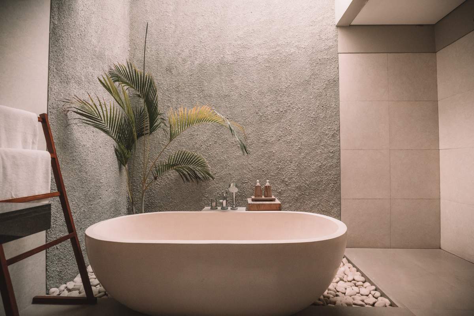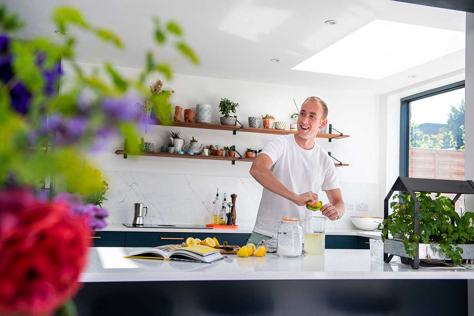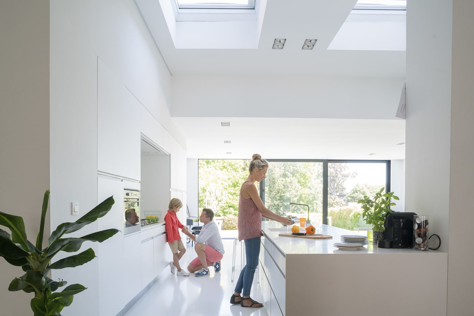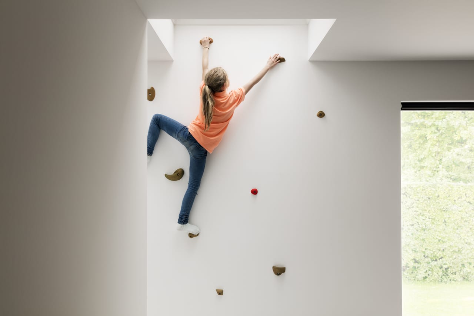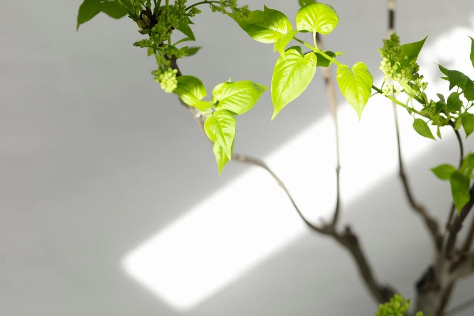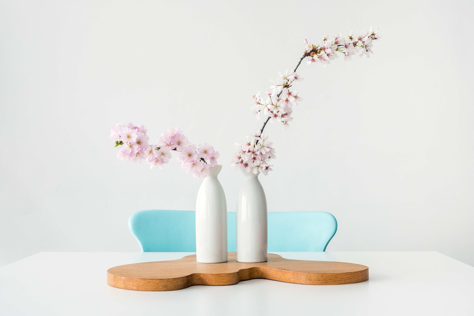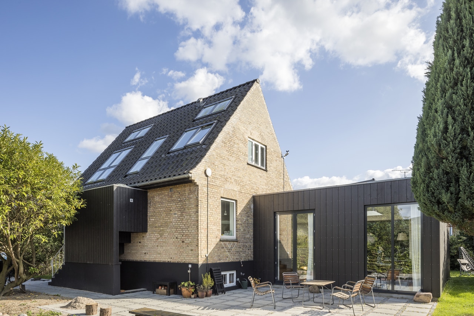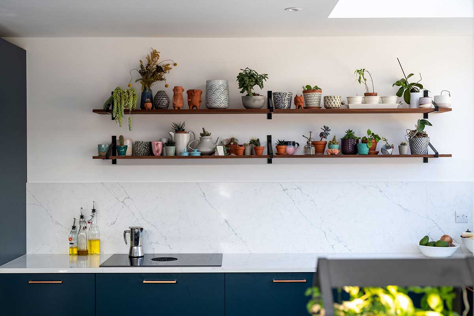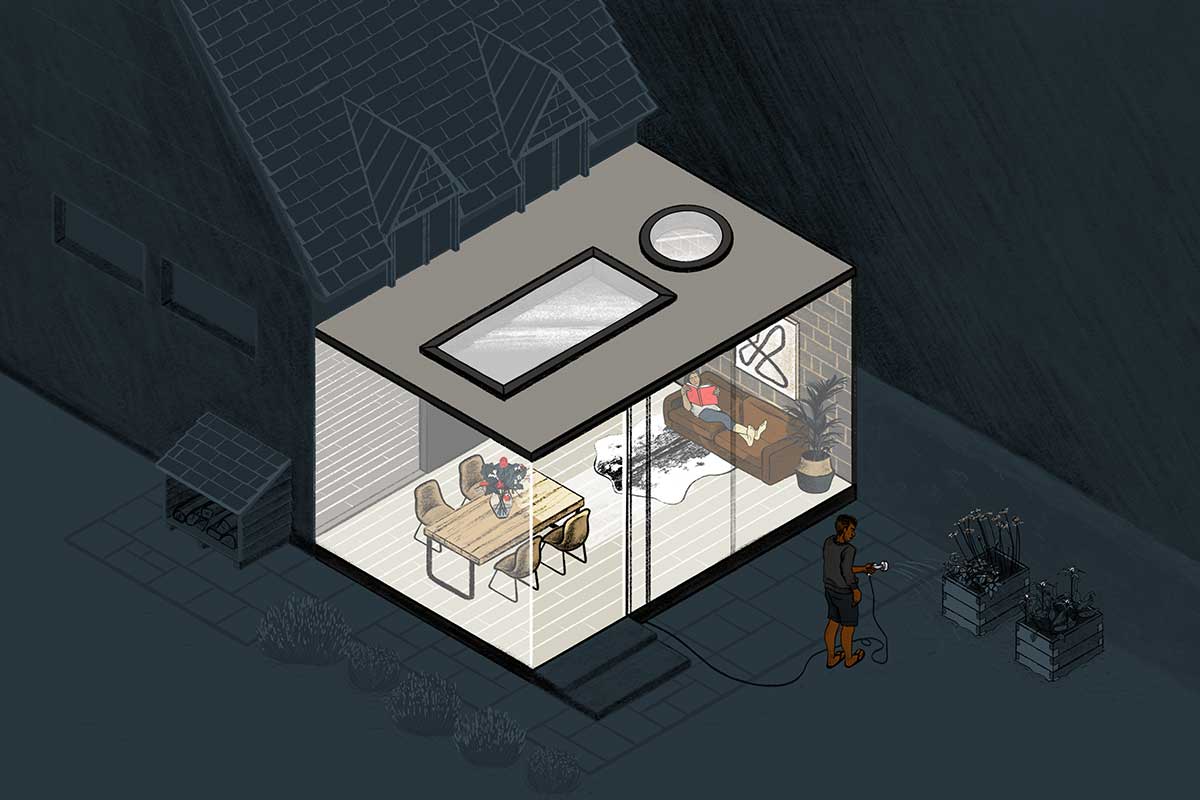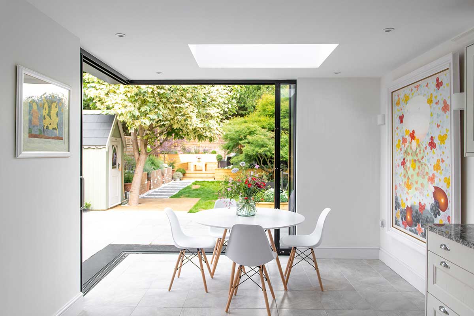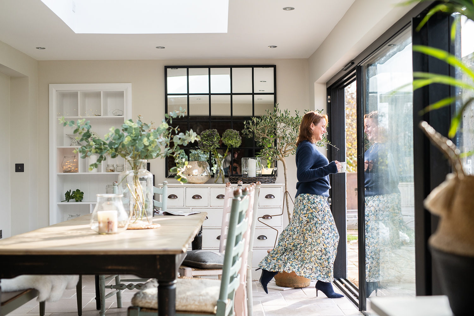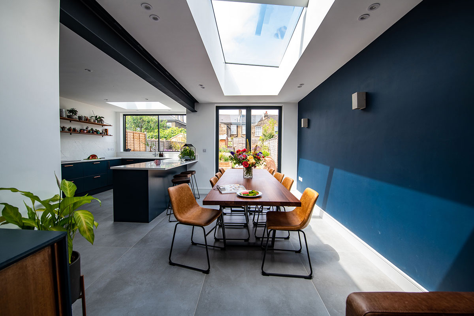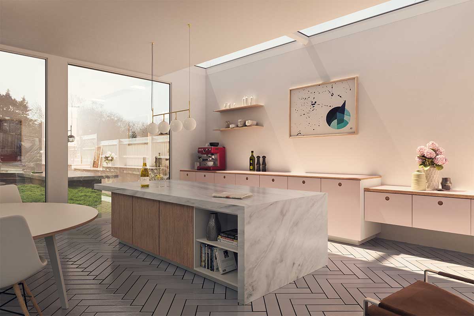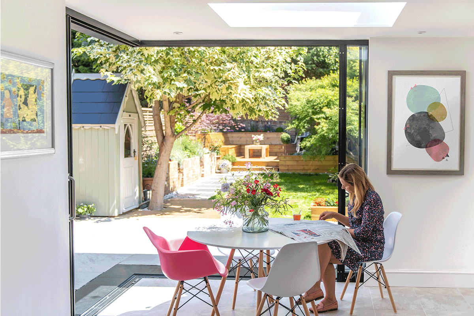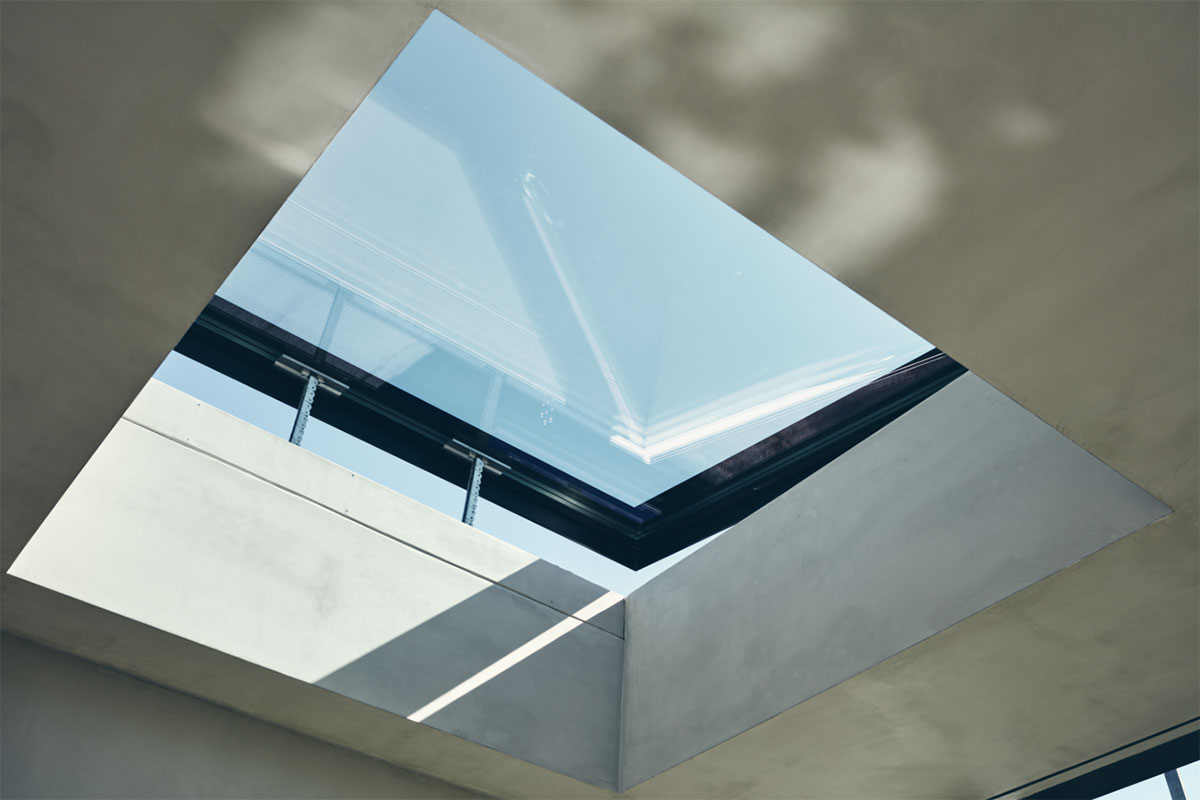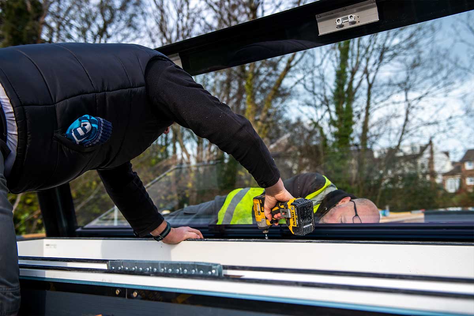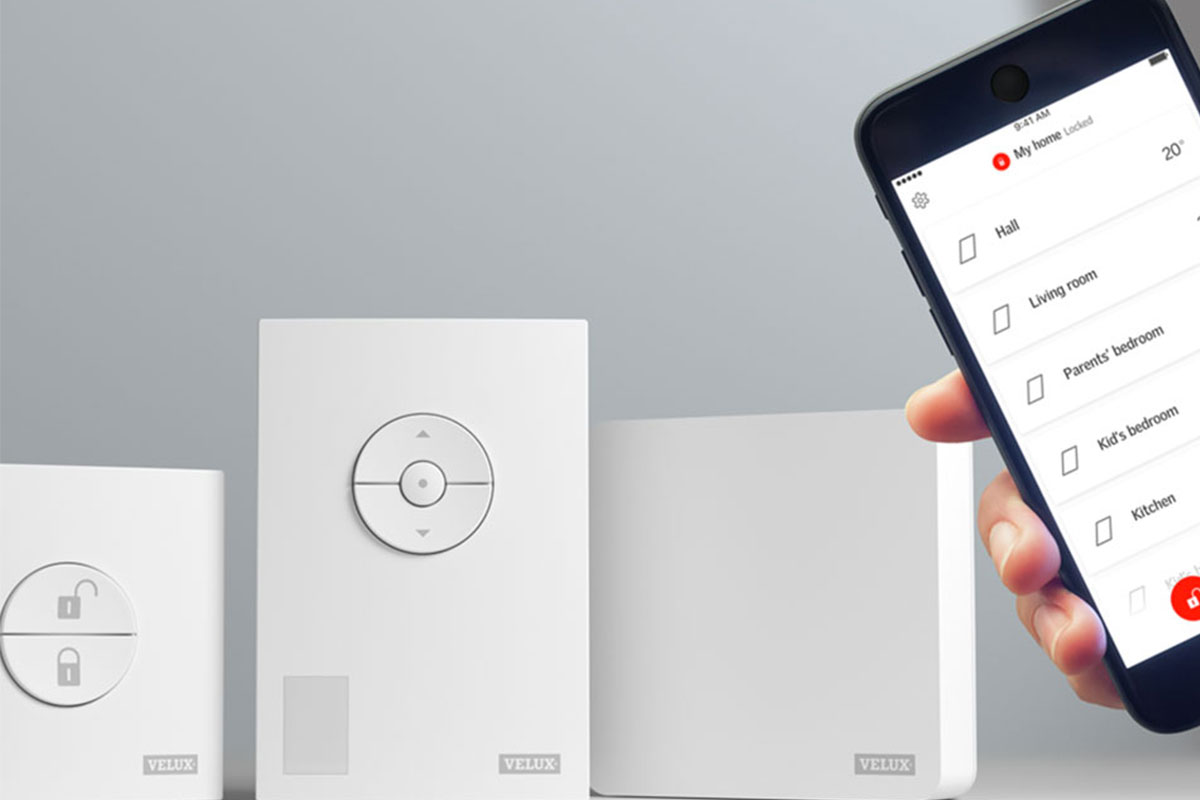Daylight in the eyes of Annabelle & Co.
At Annabelle & Co, we don’t stop designing at the shell of the building – we respond to the context of a project, consider both the interior and exterior, and develop holistic designs that meet exacting needs and conditions. Ultimately, our approach is to create engaging spaces that delight and function well. Considering both internal and external challenges is key to any commission – by developing a unified design strategy, we are able to help our clients achieve a true home, one where they can live comfortably long into the future.
We love great interiors – those where daylight can be seen to dance on the walls throughout a space, creating effects which are often unexpected and quite lovely. We think of ourselves as ‘texturalists’ in design, not ‘minimalists’, and seek to create relationships between people and their homes using materials, daylight and design thinking. Paring down isn’t the priority, rather, adding only that which is required to create comfort and offer purpose. For this, daylight is essential, it provides opportunities to enliven material textures and add feeling to a space.
Every property is different and the need for adaptable, customised daylight solutions is essential for creating a home that can provide both functional and aesthetic characteristics.
Daylight must be considered as a resource; the ways in which it is introduced to an internal space are many. First, as designers, we consider the type of space, then the number of ways in which the light is sourced in order to create the effect we imagine, and lastly the orientation from which the light is processed and the number and scale of the openings.
There is always a rationale for design, a design thread if you like. This logic is always extended throughout every element of the building. Connecting the outside world and the exterior material strategy to the interior of a home is critical.
In larger houses, we resent landscaped spaces being pushed further from living spaces, so we work to bring the garden into the design. In our latest project we have designated a core to the house, the central part which is multi storey, and then set up a sequence of additional volumes around it in single storey forms. These additional living spaces have been designed to feel like outdoor spaces. They are flooded with natural light from the roof and filled with large, beautiful house plants – the distinction between house and garden, inside and out, is blurred.
We then took it further and added oversized stone garden walls to key walls on the single storey elements, both internally and externally, and glazed areas of the roof with custom shapes so that the interior spaces feel like they are part of the courtyard ‘locked’ onto the house. External materials like granite sets, concrete window surrounds, and near invisible flat rooflights all add to this production and ensure that daylight falls beautifully into these special parts of the design, highlighting textures and providing breath-taking perceptual effects.
Being mindful of the orientation of a house is important, and we must always consider how light enters a room to fully harness its potential. North-facing rooms can be really problematic because north light is flat, constant and unchanging – these rooms lack sunlight at any time of day and can seem unloved no matter how much energy goes into thinking about their use or design. Here, more than ever, bespoke rooflights can be a total lifesaver. By adapting the shape and size of the aperture to suit a space, we can capture the sun’s power as it tracks across the sky, enhancing the interior with warm spectrum light from above.
Having a minimum of two orientations of daylight is vital for developing both function and aesthetic effects. But, depending on the purpose of the space, whether that be a normal-sized bedroom or a larger space, such as open plan kitchens or double height halls, we work to ensure various sources of light, both large and small, are specified to achieve the desired effect. A single large unit is great or a sequence of smaller units can be beautiful too, as it results in a space with high levels of contrast from light to shade. Of course, not enough light in areas where daily tasks are essential is poor planning – so, again, it is crucial to design spaces with plenty of daylight and reduce the need to turn on electric lights in those practical spaces, such as laundry rooms and food preparation areas.
Narrow spaces such as boot rooms and corridors should be artfully handled and with confidence – don’t work to eradicate their long, narrow quality, add to their impact with rooflights that mirror the shape of the space. Specifying slim, oblong apertures in narrow spaces can create waterfalls of light, creating a sense of excitement and beauty – bathing a long passageway in natural light is something we did for our new practice studio, and we’re glad we did!
Developing a holistic design rationale is fundamental to the way we create buildings. Ensuring we harness daylight and materials appropriately enables us to bring life to projects and connect occupants with their home far beyond pure function. And because no home or homeowner is the same, the need for adaptable solutions that enhance interior environments has never been more relevant. With products like Vario by VELUX, utilising varying rooflight shapes, sizes and positionings is easy, and we are able to respond to client needs, define textures and create beautiful spaces that go far beyond the ordinary.
But don’t just take our word for it, come and see for yourself.
A guest post by Annabelle & Co, www.annabelleandco.uk


