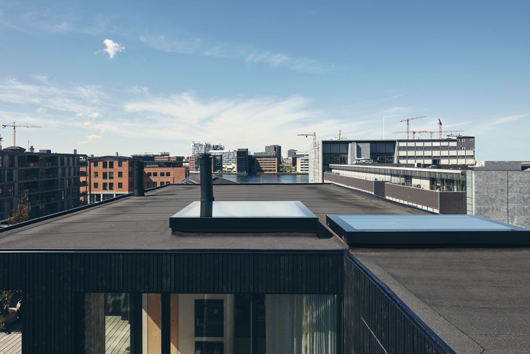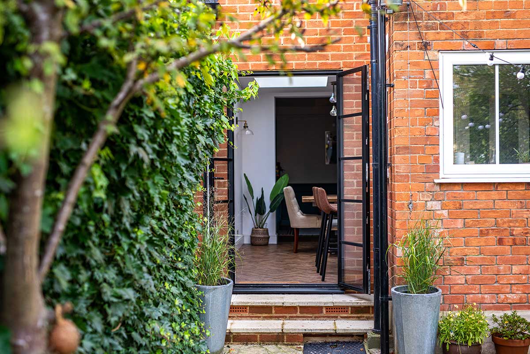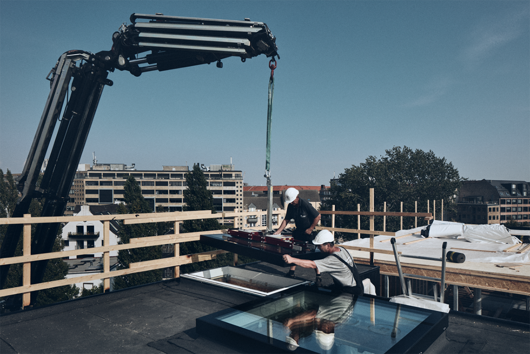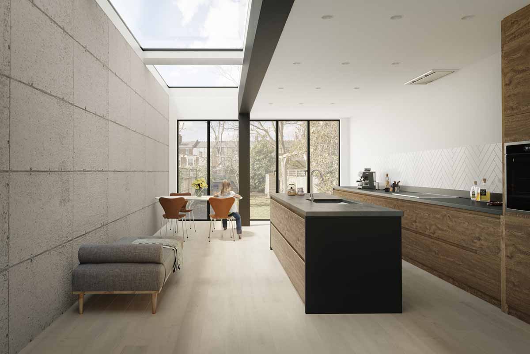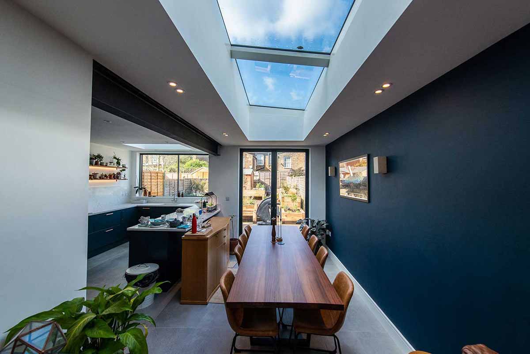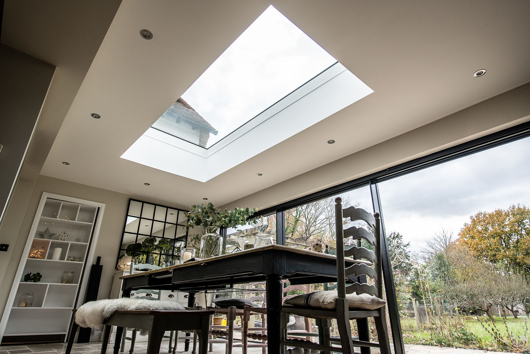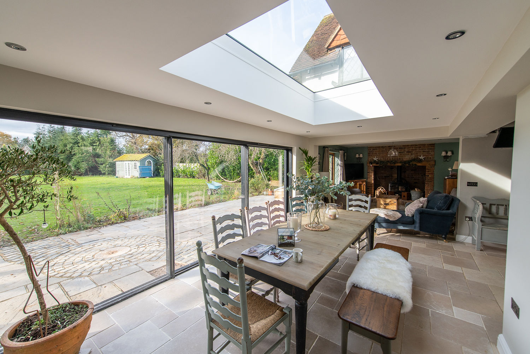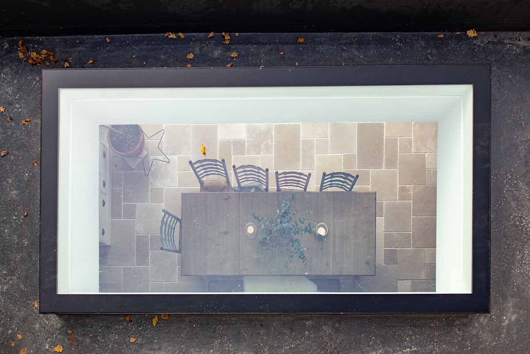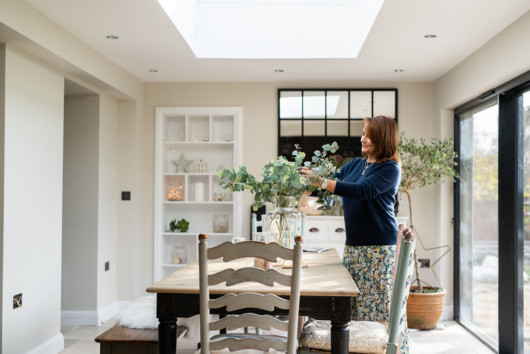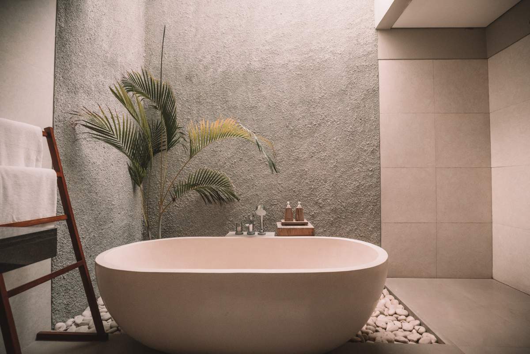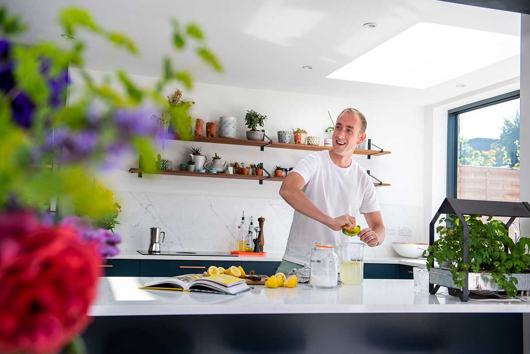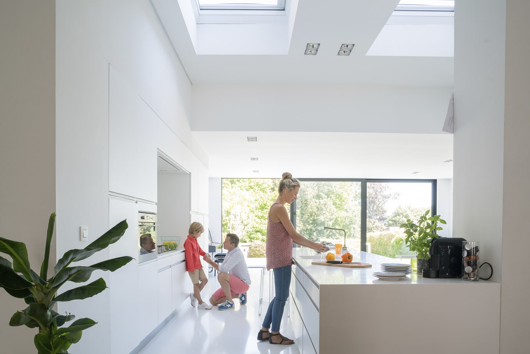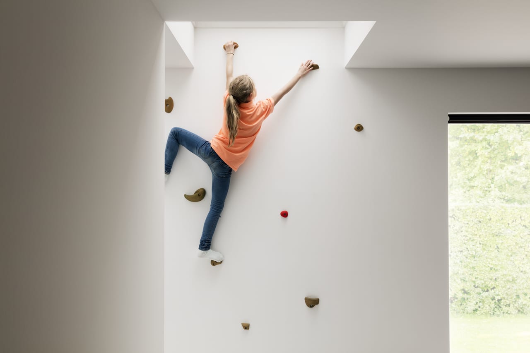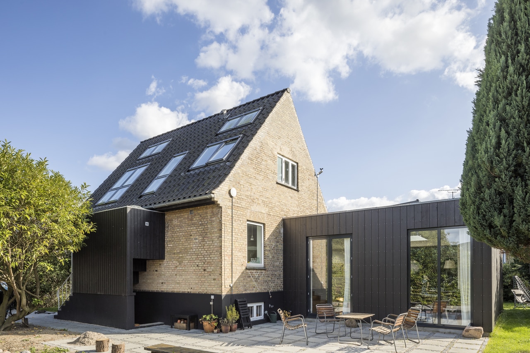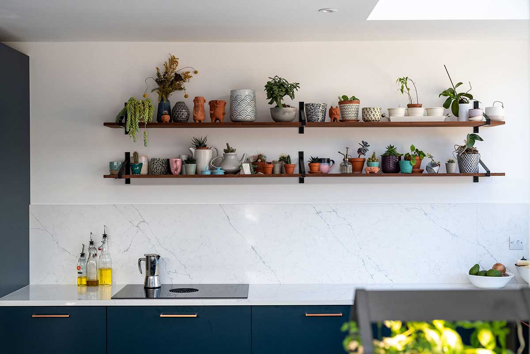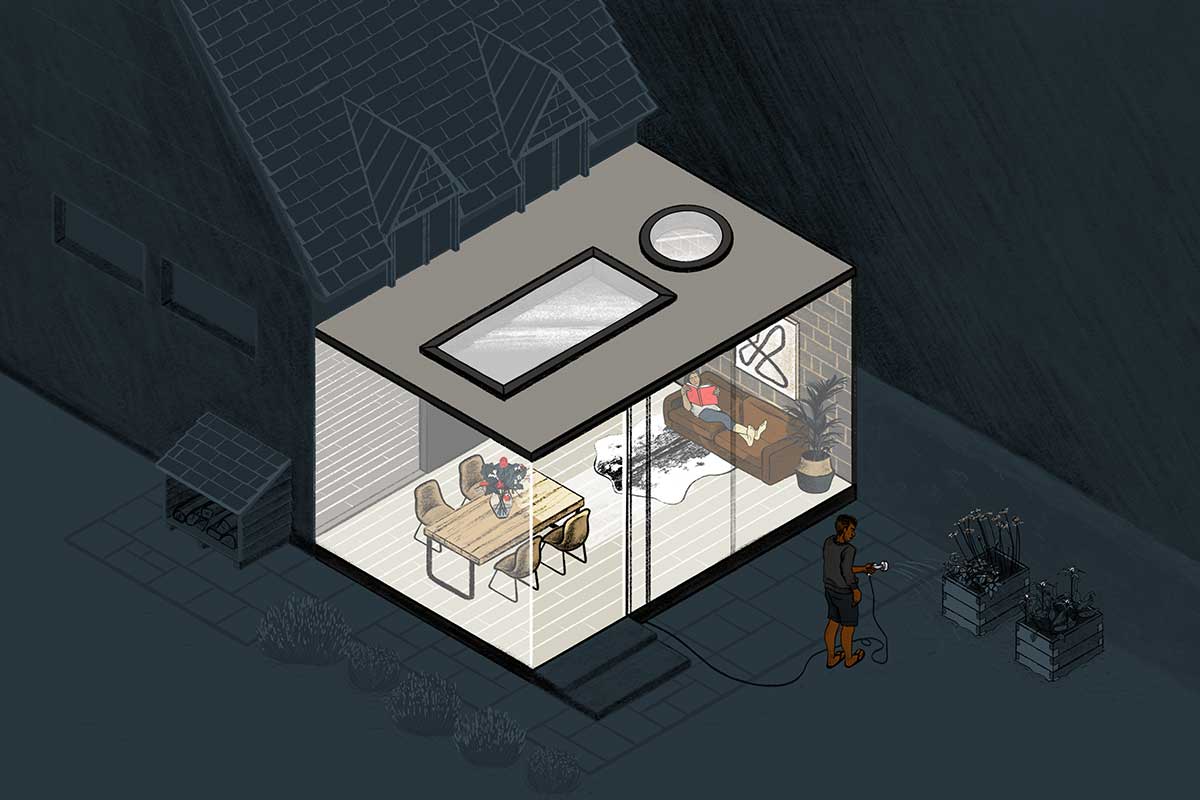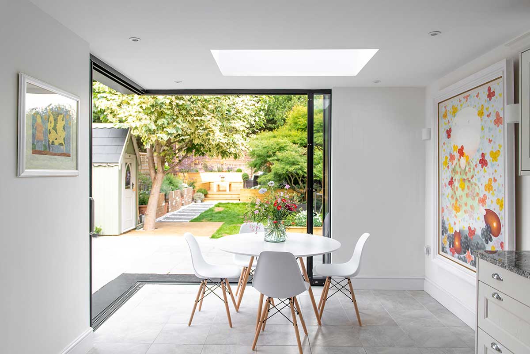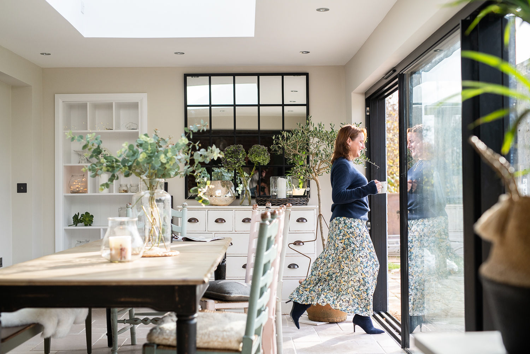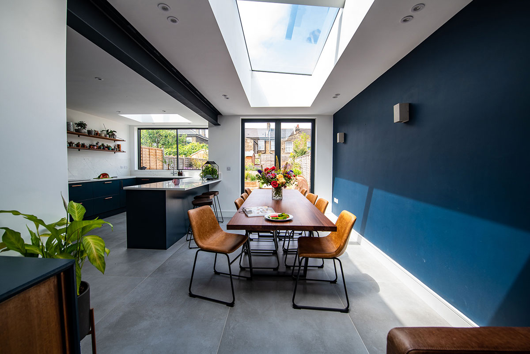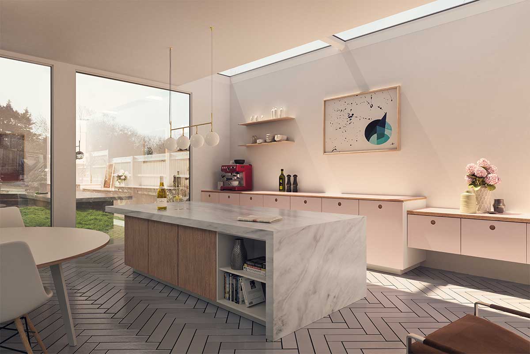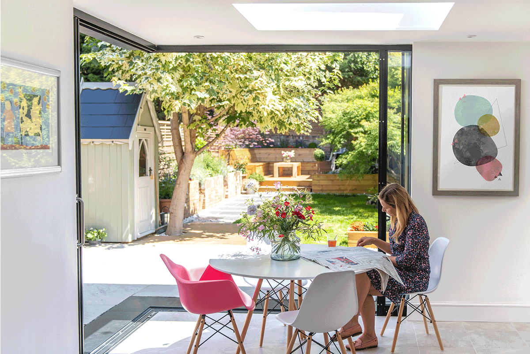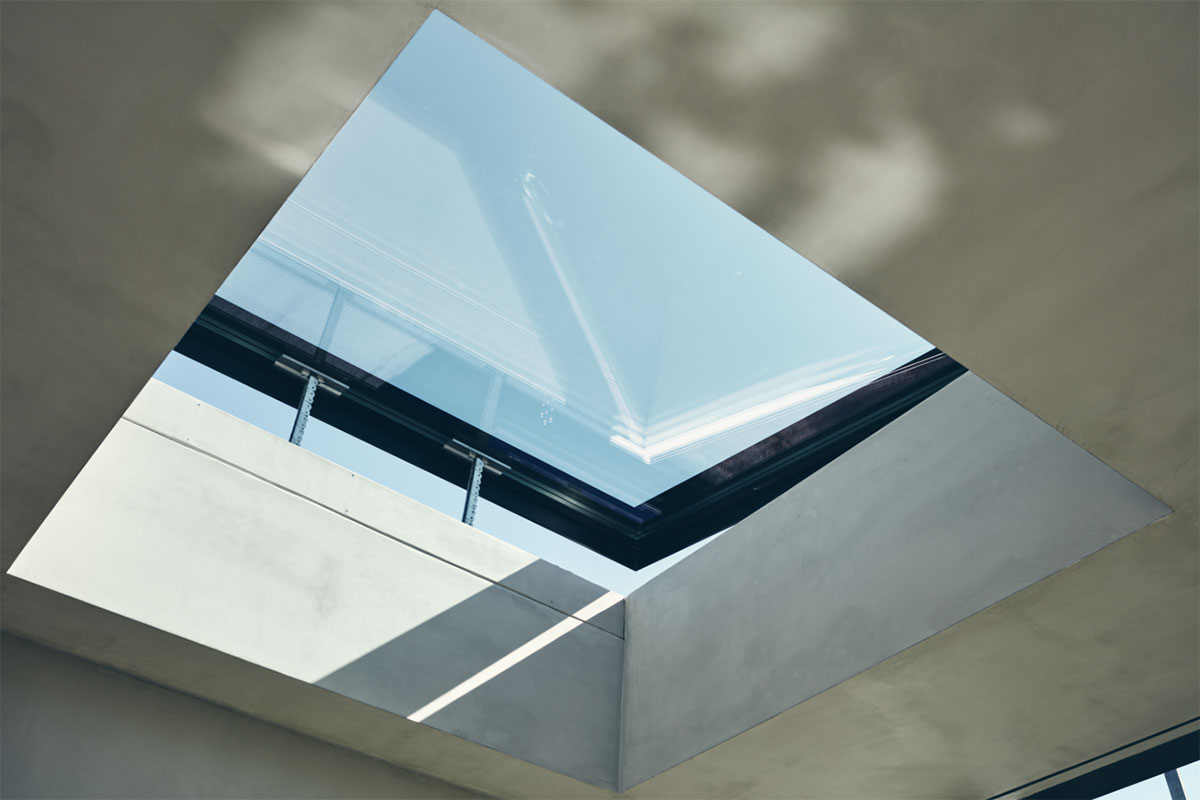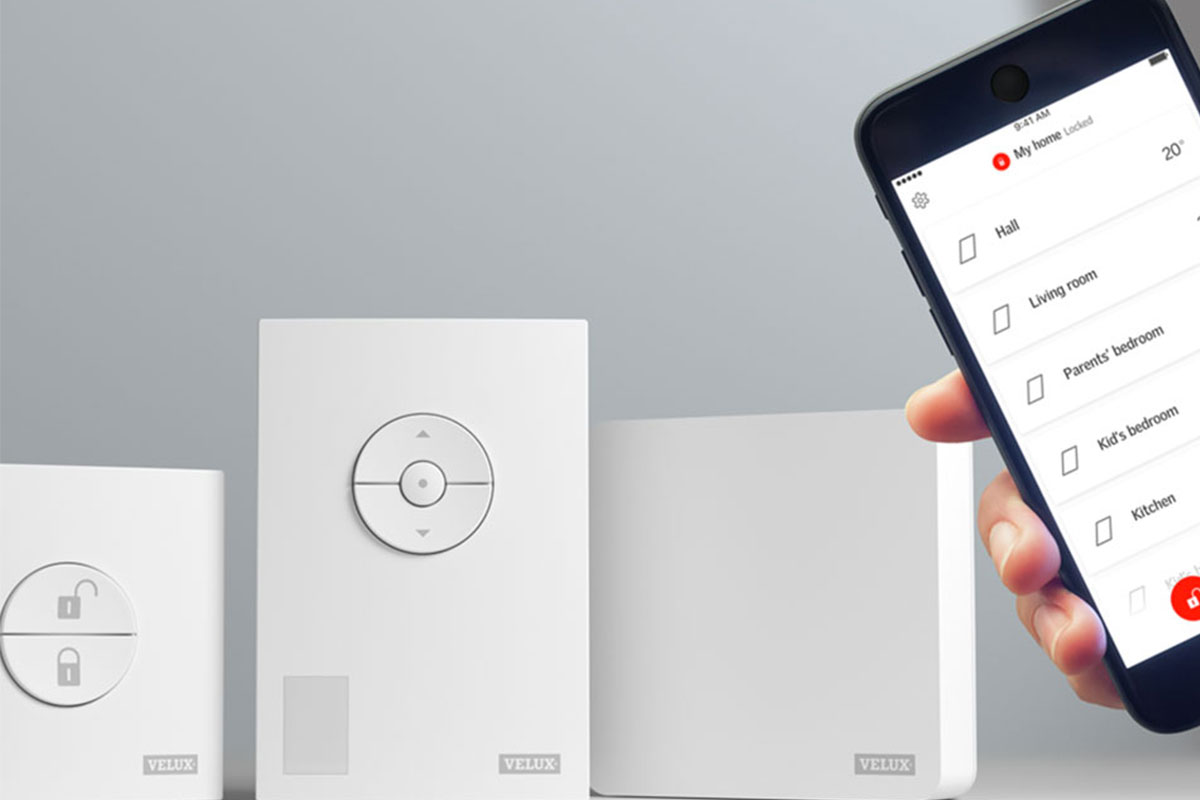The only way is up: Attic renovations & dormer conversions
Attic conversions have become an economical way to add more space to a home, while adding up to 20% to the value of a house. Whether you are in need of a practical or creative space, they are a simple solution for those in need of creating a new bedroom, a home office space, workshop, playroom or a separate living room.
Depending on the current space available in your attic, your budget and intended use for the space there are different options to consider. Let’s take a look at the two most popular types of attic conversions, a renovation and a dormer conversion.
Attic renovation
This type of attic conversion uses the space that is already under your roof and involves minimal alterations to the structure of the property. You don’t extend the space externally at all and construction time is usually quite short.
Often referred to as a rooflight or VELUX attic renovation, they are generally 25% cheaper than a dormer conversion and you don’t generally need to acquire planning permission prior to construction. An attic renovation can significantly transform your space into a valuable living space, working area or storage room.
However, depending on available space, it might not provide you with the headspace you require to walk upright. In this case, it may be worth exploring dormer or gable extensions to add ceiling height. A rooflight or VELUX loft conversion is the best option for you if you have enough space in your roof, a lower budget or want to keep construction work to a minimum.
Dormer conversion
There are various types of dormer conversions but the most popular is a simple flat roof dormer. This is mainly because it gives more roof space, more easily and allows for the installation of rooflights.
A dormer conversion involves extending the space externally, a structural extension where the “back-side” of the pitched roof is lifted to create a flat roof with facade elements. It creates a box shape, fitted to the rear facing slope of the roof.
This type of conversion can dramatically increase the available headspace in the roof with straight walls and flat ceilings. A small, cramped attic can be transformed into a spacious room, soaked in natural light.
However, a dormer-style extension where you raise the height of the roof and alter the appearance of the property, will require planning permission.
Another consideration when choosing a dormer conversion is the aesthetic appearance of the external extension. The structure can be made to look more pleasing through the use of materials used to blend with the look of the rest of the property. Builders may recommend staying close to the original tiling, achieving that ‘add-on’ look.
How should you include daylight and fresh air in your attic conversion?
Both types of conversions can provide the top of your property with much-needed light natural and ventilation. Providing multiple health and lifestyle benefits, including boosting your mood, providing Vitamin D and reducing eye strain.
For attic renovations, the most common type of windows used are VELUX roof windows. These are built into the slanted ceiling of the attic and effectively control light the airflow throughout the room. Dormer conversion windows typically require vertical windows and rooflights to be installed, which help to open up the space.
Considerations for lighting and ventilating the space include deciding on the type and number of roof windows. As well as whether the conversion is north or south facing.
Depending on the available space and your budget, the number of windows recommended can vary. However positioning at least one window at either end of the room allows for effective ventilation and maximises light. A north faced window will allow for consistent, steady light. Other orientations will have periods of direct sunlight at different times of the day.
For dormer conversions, flat roof windows can channel more light into a room than standard windows. Especially custom rooflights with a frameless design, which allow uninterrupted views of the sky and captures more sunlight throughout the day.
Whichever you choose, it is worth considering how the light from the attic will flow into the rest of the house too. A separate, cleverly positioned bespoke rooflight above the new staircase can impact the first floor landing space and in some cases all the way through to the ground floor hallway. A simple solution to brighten up a previously dark corridor.
What will you use your new space for?
The possibilities you can use your newly converted attic space for are endless.
A converted loft office is one idea, a quiet room set away from the rest of the house that is suitable for those in need of an area to work. And depending on the available attic space, you may be able to create two rooms, a small office separate to the main attic space.
You can easily build in a simple desk, shelves or cabinets to the structural supports and add extra storage where needed. An office space in the attic can also double as a hobby or craft room, workshop or storage area. Other ideas include creating a second living room space, home cinema or playroom.
Another popular option is creating a new Master bedroom suite, with a separate ensuite and built in or walk-in wardrobe space. An attic bedroom is also the cheaper solution to moving house for growing families or for those who need to create space for an elderly parent who is moving in.
Whichever type of attic conversion you choose, both will make your home feel more spacious and practical, as well as organised and clutter free.


